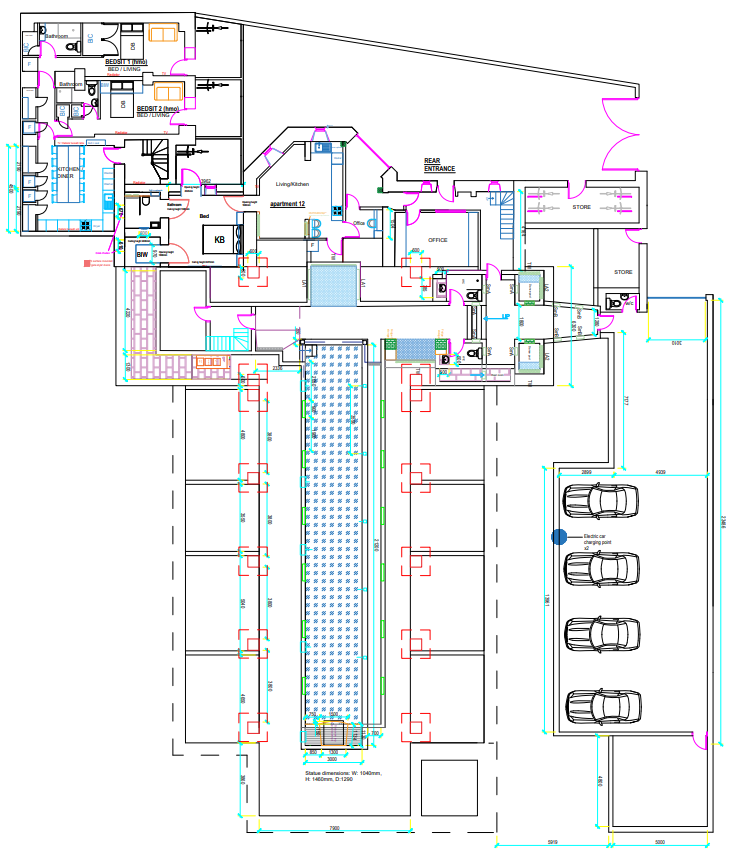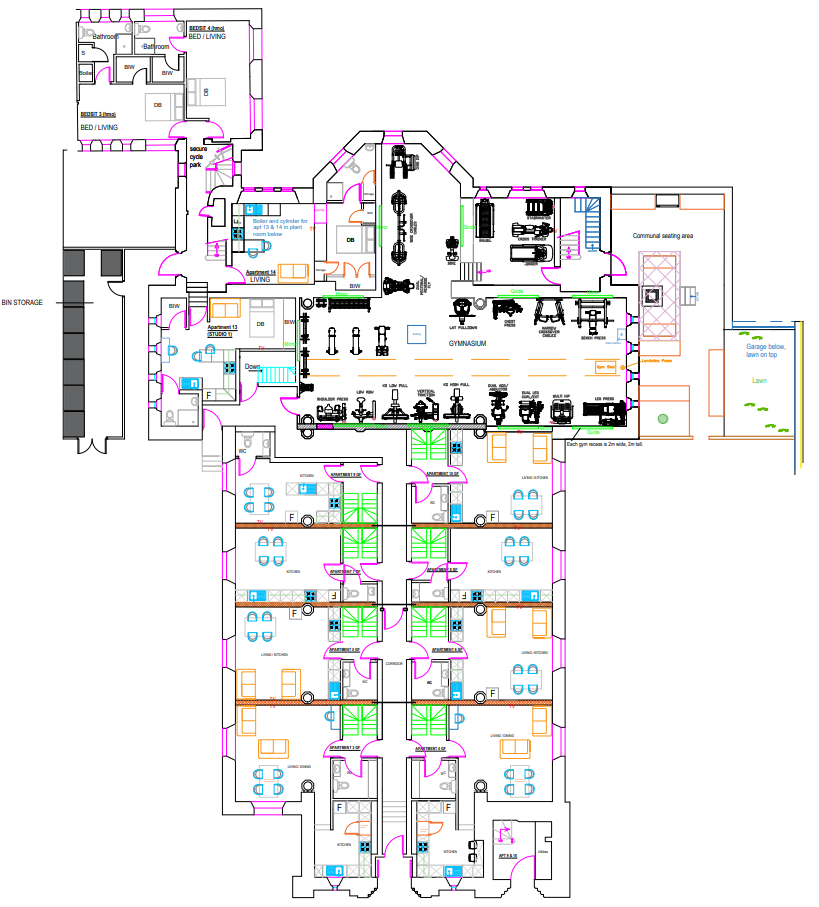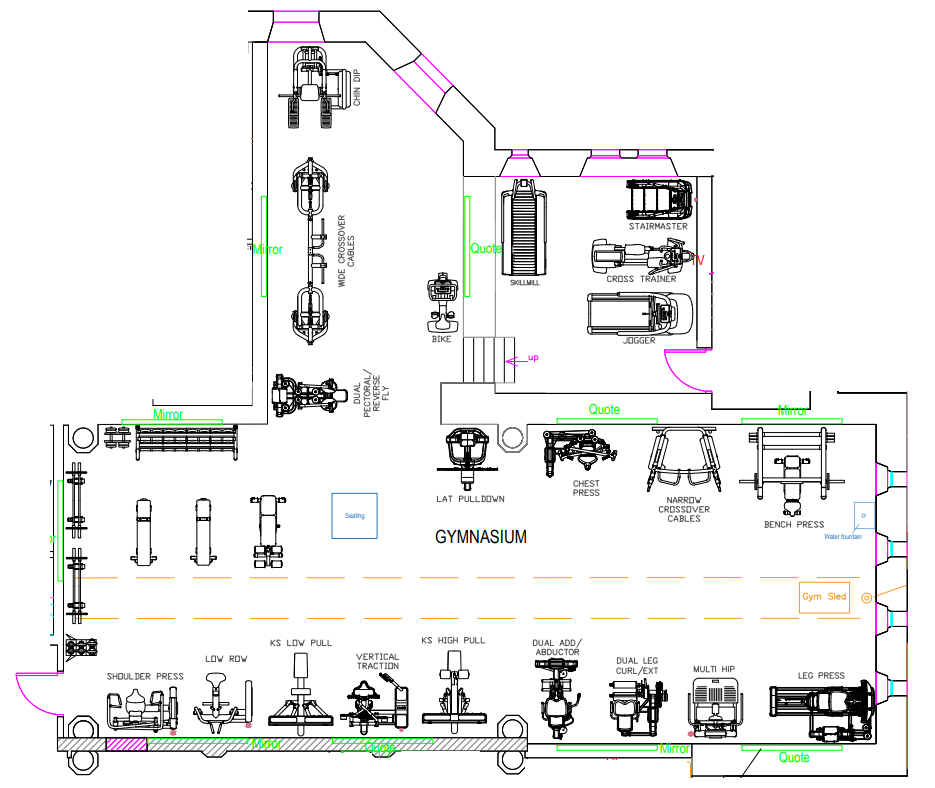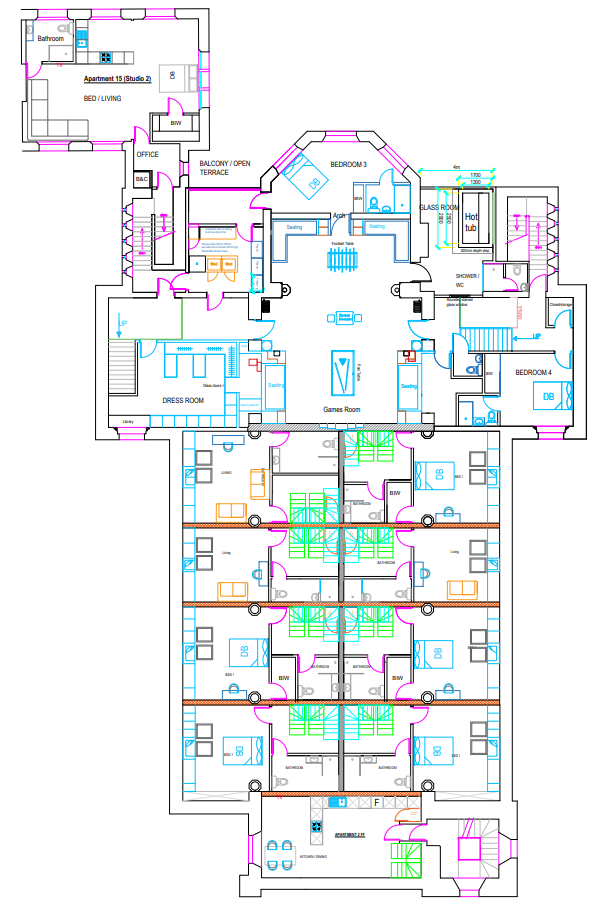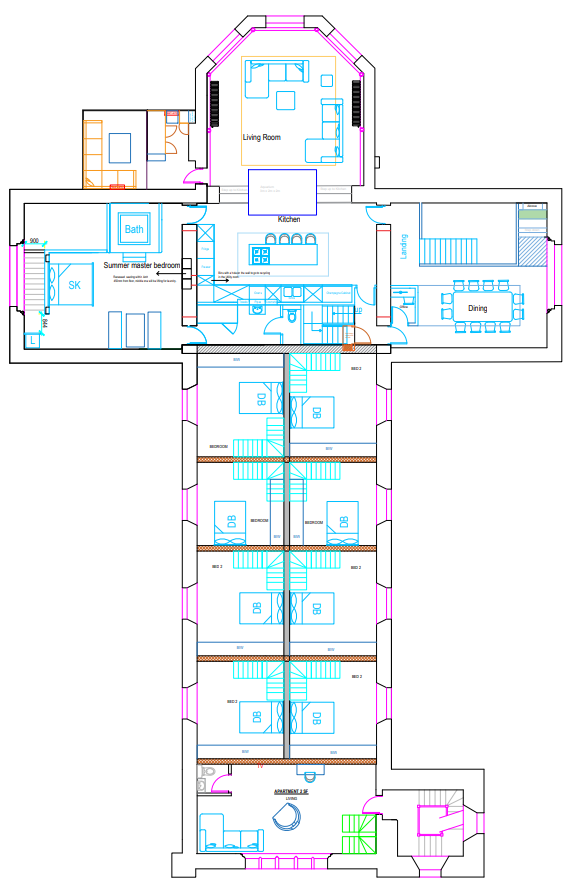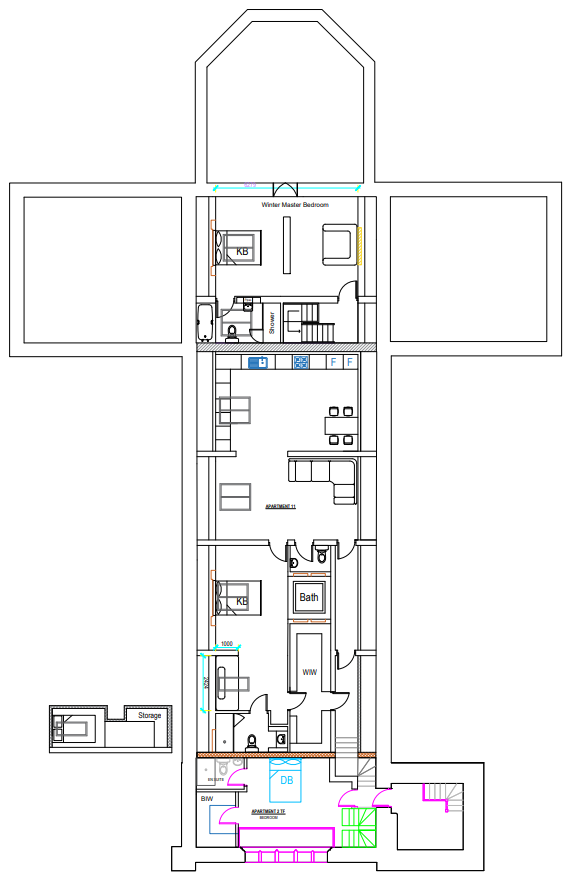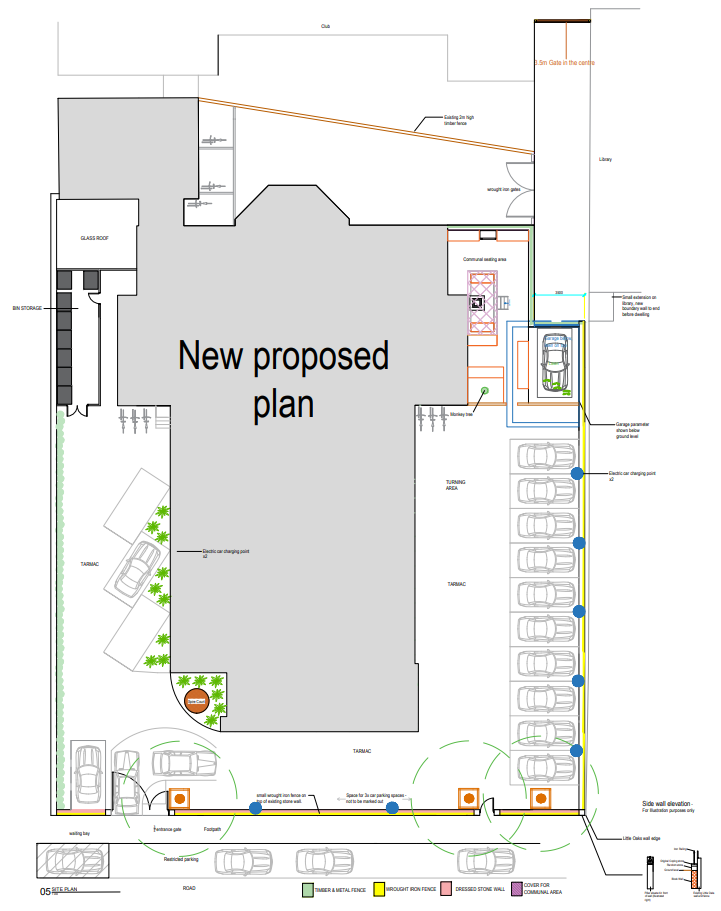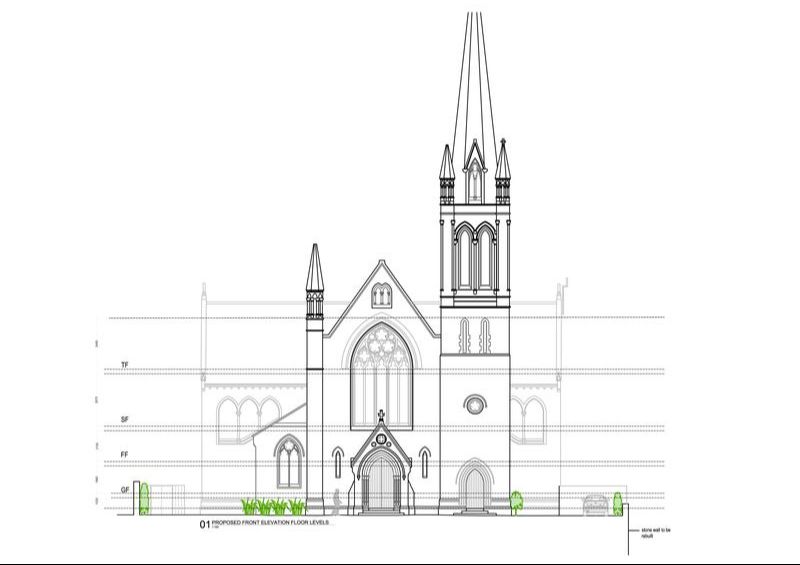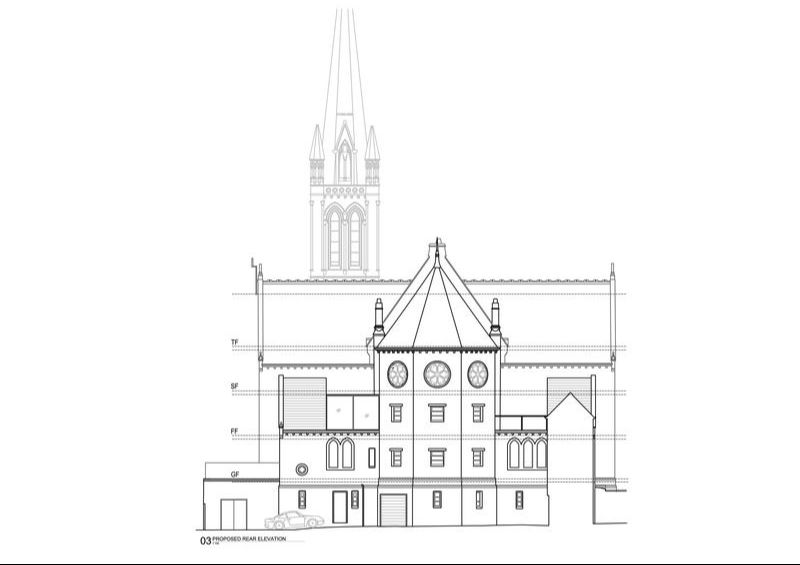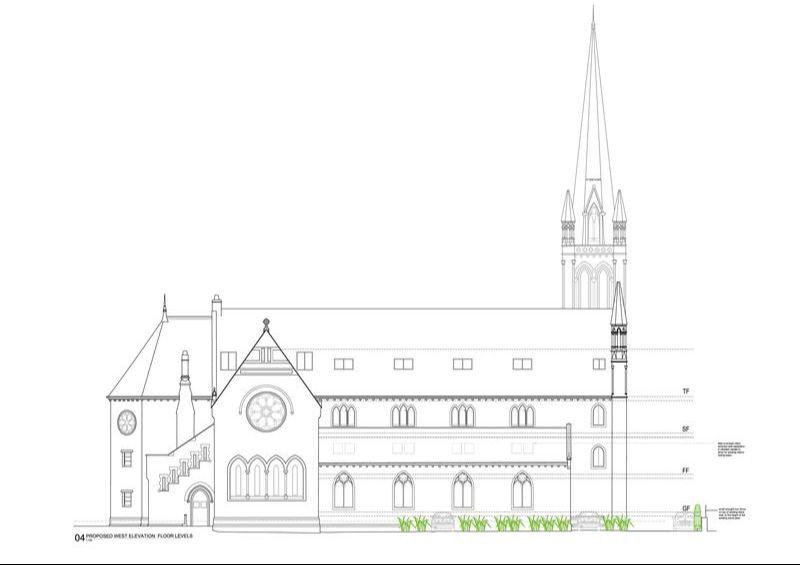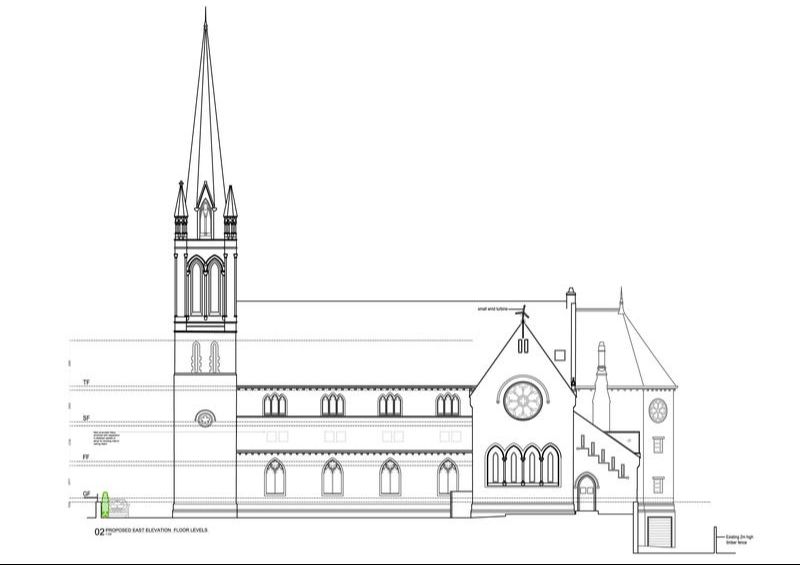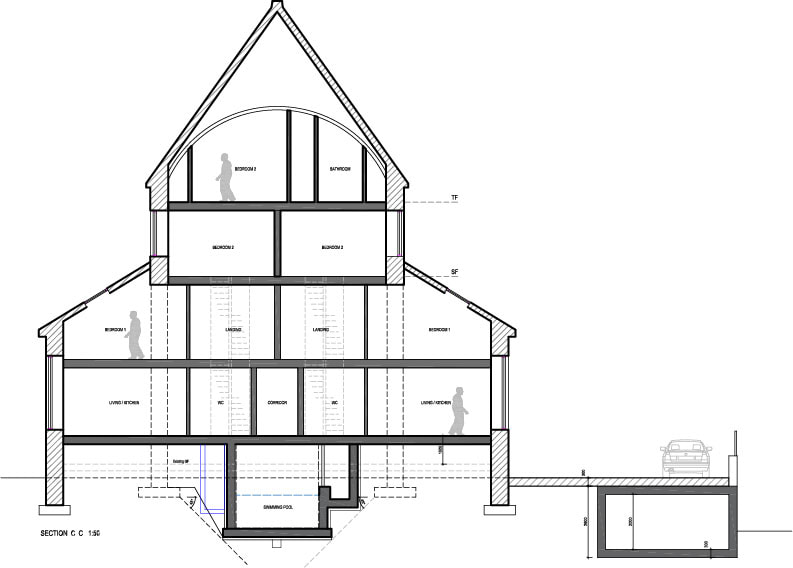|
The building is set to include 5x 2 bedroom apartments, 8x 1 bedroom apartments, a 4 Bed HMO, plus the proprietors own 4 Bed Apartment. It will include a substantial gym and swimming pool. The building will also include excellent security and secure on-site parking. Once completed Cannon Street Church will have over 2,000 square meters of floor space over 5 floors.
To the right are current plans for the building. Please note that these plans have been created for concept design purposes only. |
Basement floor PlanCLICK IMAGE FOR PDF
Ground Floor PlanCLICK IMAGE FOR PDF
Gymclick image for pdfFirst Floor PlanCLICK IMAGE FOR PDF
Second Floor PlanCLICK IMAGE FOR PDF
Loft Floor PlanCLICK IMAGE FOR PDF
SITE PLANCLICK IMAGE FOR PDF
FRONT ELEVATIONCLICK IMAGE FOR PDF
REAR ELEVATIONCLICK IMAGE FOR PDF
LEFT SIDE ELEVATIONCLICK IMAGE FOR PDF
RIGHT SIDE ELEVATIONCLICK IMAGE FOR PDF
Basement cross sectionClick Image for pdf |
